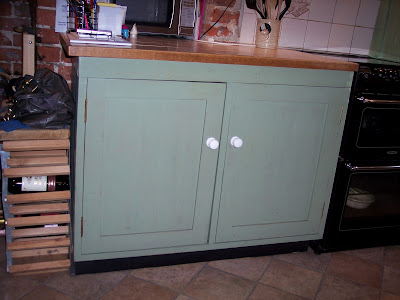The worktop will extend forward some 3' beside the stbd hatch to form a cantilevered breakfast bar. The 2 charity shop bar stools will go underneath. It will be nice to have breakfast and coffee breaks next to the hatch with the options to either keep it closed, open with a perspex window over it or completely open to the fresh air.
We discussed having an 'upstand' to mark the other end of the worktop but decided it would be more functional and look better if we just extended the top by about 6'' to match the breakfast bar end. This will help to keep the open plan effect and will also provide a handy little space underneath to hang towels and/or the fire blanket. The 2 corners of the worktop will be curved to mimic the curves of the stools and it will make a smoother, more professional finish rather than looking like it's just dropped off the back of a B&Q lorry.
On the port side, we have the multi-fuel stove set about 45 degrees into the saloon. I'm not sure of the make and model of the stove but isn't it pretty? This will be set on a stone or tile hearth and have a heat proof surround. The stove pipe will obviously come out of the hole on top and follow the slope of the sides to an exit point in the roof. I can already imagine it, sitting at the breakfast bar on a cold winter's morning, warming our cockles.
The gas cooker and fridge come next. The fridge will have a work top over it to match the other side with a similar overhang and curved corner. We agreed that the two worktops on either side of the boat have to be set at the same level, just under the gunwales. To achieve this, the cooker and fridge will have to be set on a plinth.
We also had to consider exactly where the cabinets and worktops are located not only to make sure they work well together but we have also been minded that we, or someone in future, might want to section off the dining area to make it a separate room such as a second bedroom, study or whatever so there has to be room to walk between the kitchen cabinets and maybe in future put in another bulkhead. By simply moving the port side cabinets a few inches forward, we felt all this was possible.
We want the cabinets will be similar to the ones we have at home, which were build about 30 years ago by a local carpenter. Again, referring back to our aims, they need to simple, good quality and traditional looking. Note, the wine rack is nearly empty so if anyone is wondering what to buy Kay for her birthday...
We also unpacked the mattress and put it on the bed to see if the bed needed widening. It fitted perfectly so we decided to leave the bed at it was. We off-loaded the laminate floorboards into Mick's workshop and left him the 2 brass folding steps for the outside of the hull - to be fitted after the external painting is completed.
It's great to see Mick is making such significant progress and that everything is working out so well (I love it when a plan comes together). The completion date is still looking good. We will visit again before I head off to Scotland for my bike trip. While this means I will not be able to visit the site for about 2 weeks, I will be contactable by mobile phone and, if need be, Kay can jump in the Land Rover and pop over to West Row.
Oh, I almost forgot, you are probably also wondering what the tap for the sink will look like. I know you want to see it really...




No comments:
Post a Comment